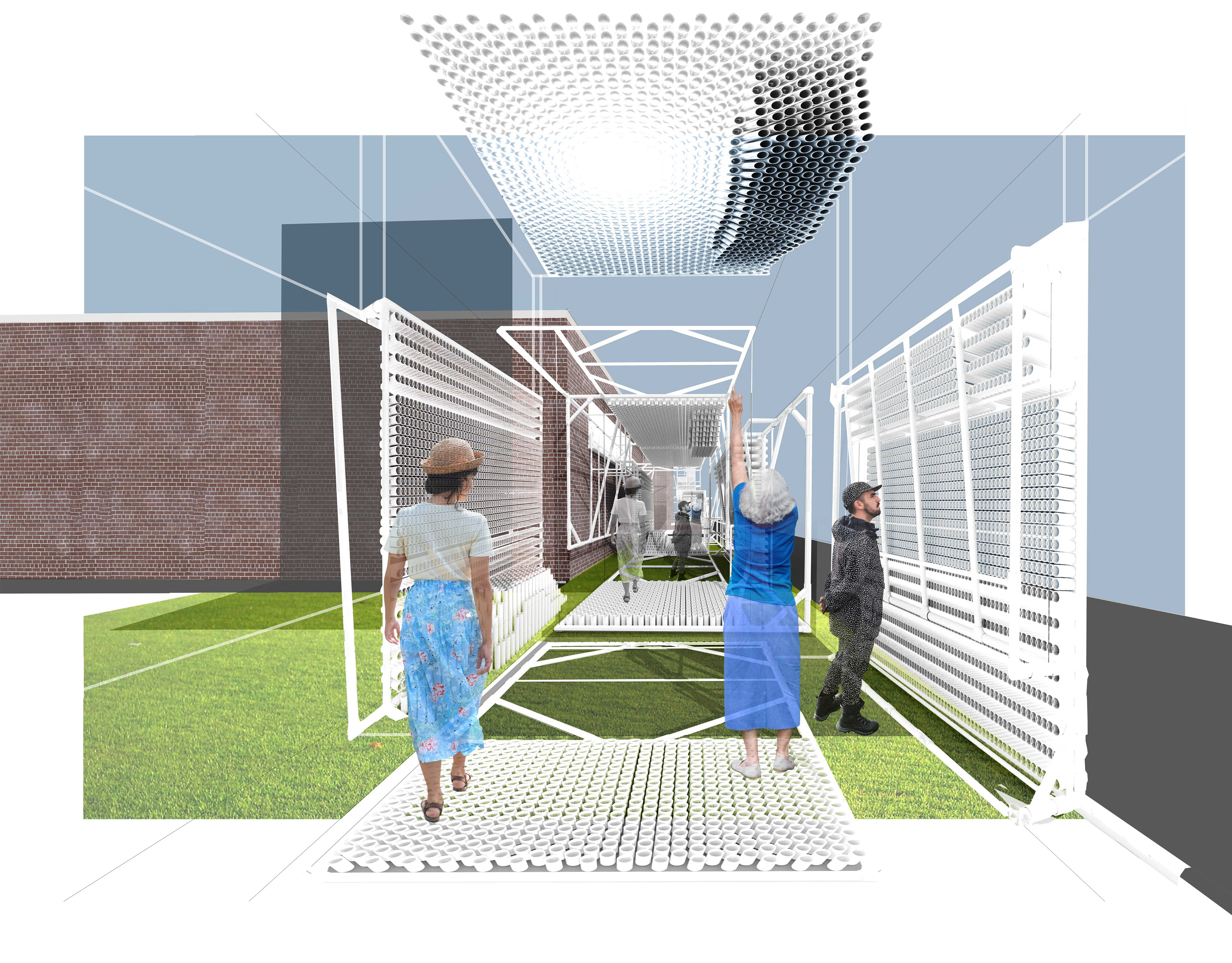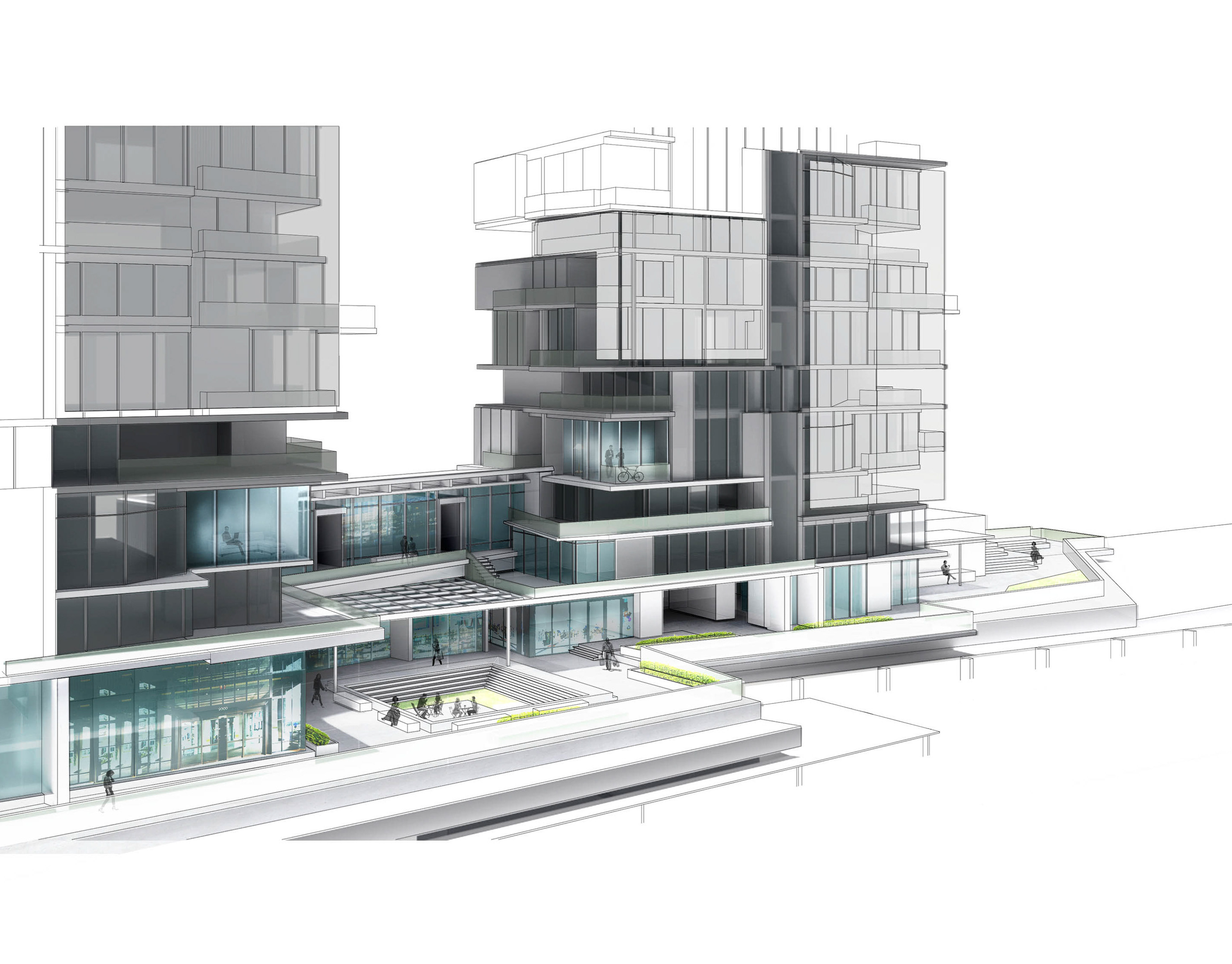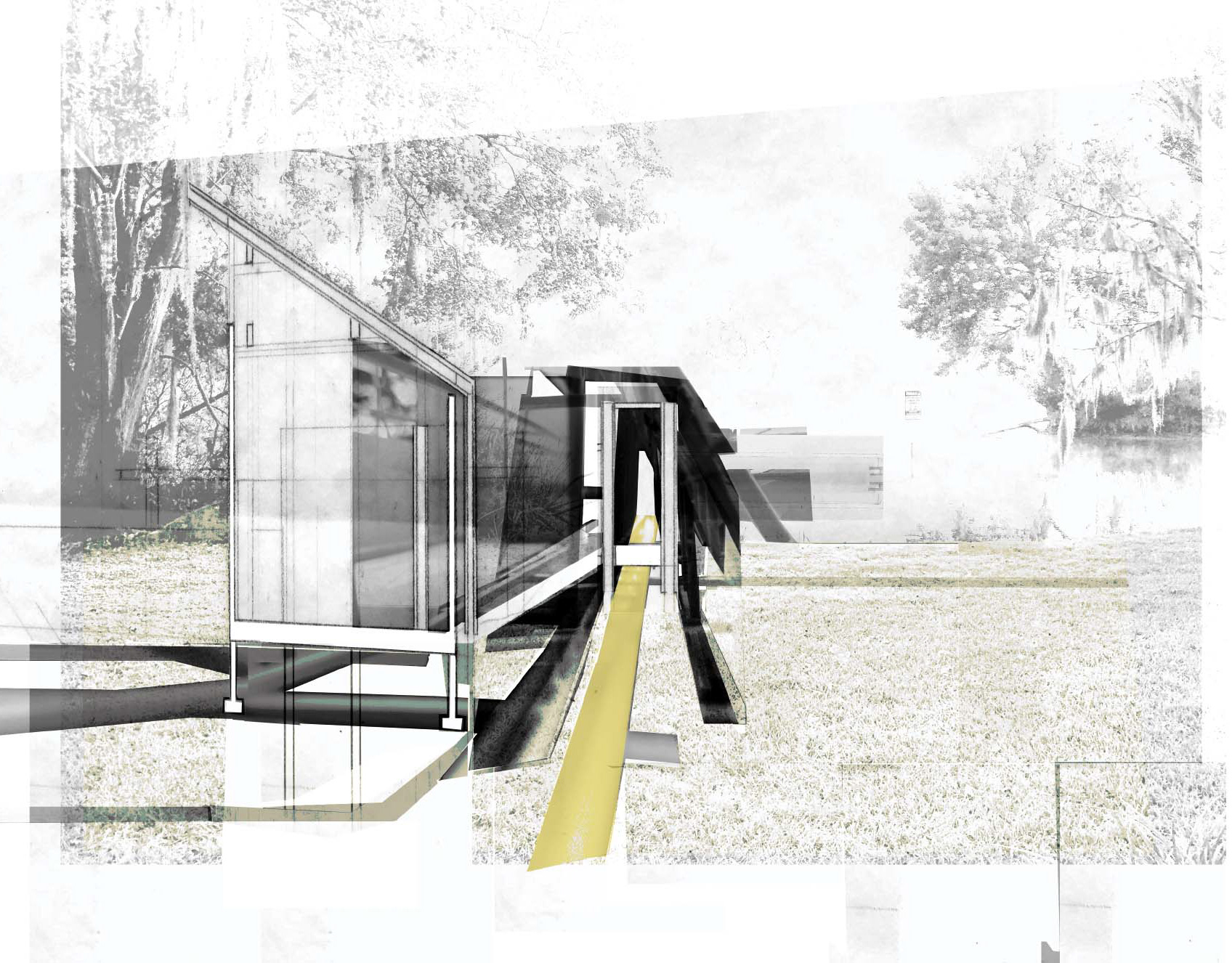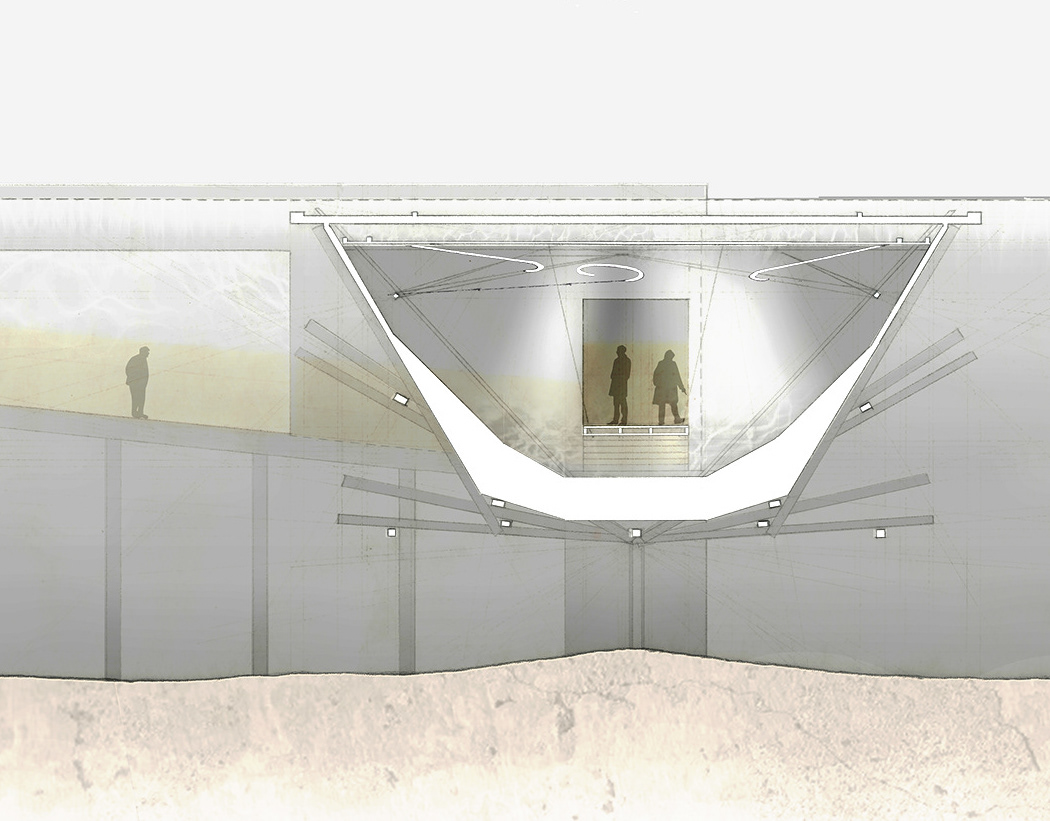The proposed space acts as an area to gather for community members in the form of a weekly farmer's market and performance space.
Section through main market area attached to existing building. In the background, the concrete focal/gestural space can be seen.
Section through raised green space (left) and concrete joint space (right).
Progression of renders for the study model created.
Conceptual plan diagram through joint space, including circulation (yellow)
Assembly to cover market space from weather.
The structure of the architecture was informed by found objects. These materials include spare wood, corrugated metal, window screens, and drawer railings/tracks.
Process of creating sculptural window joint
Final window joint with surrounding concrete mass structure



